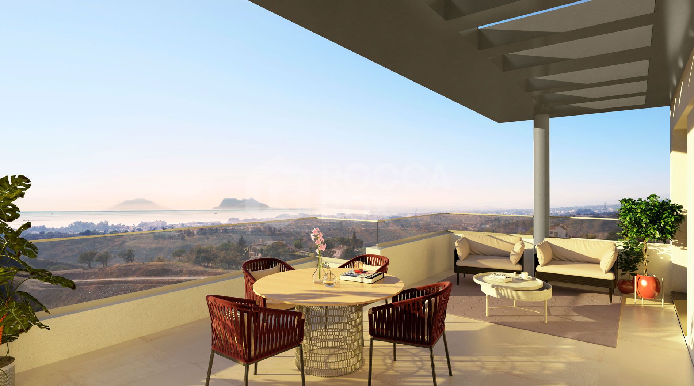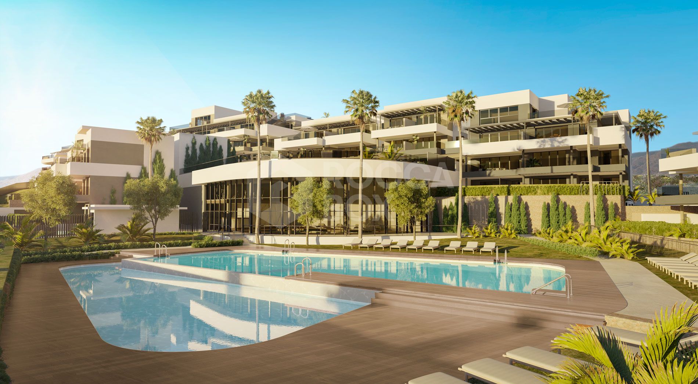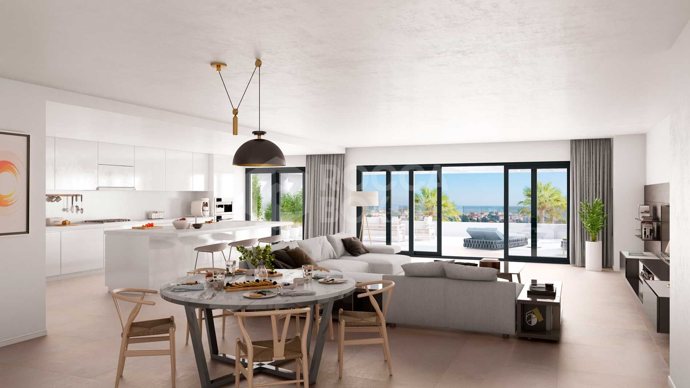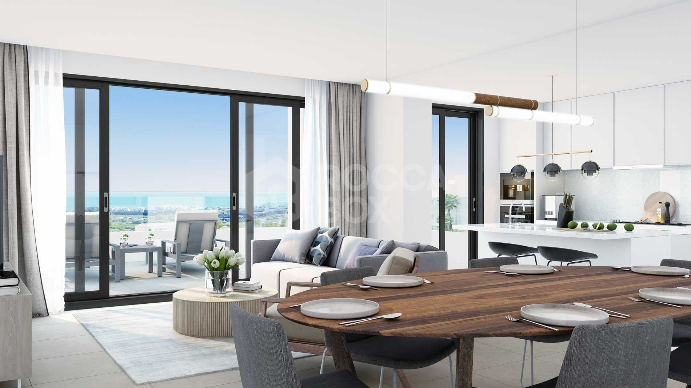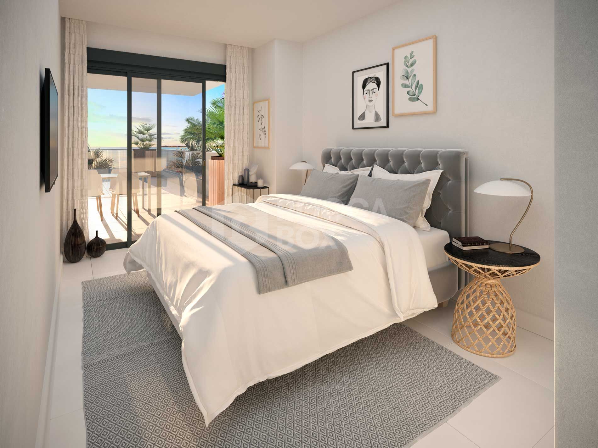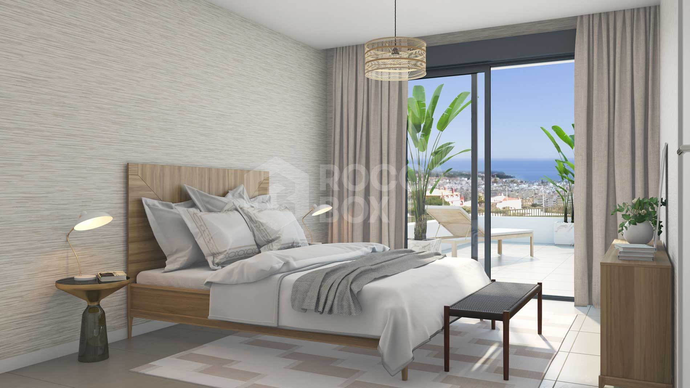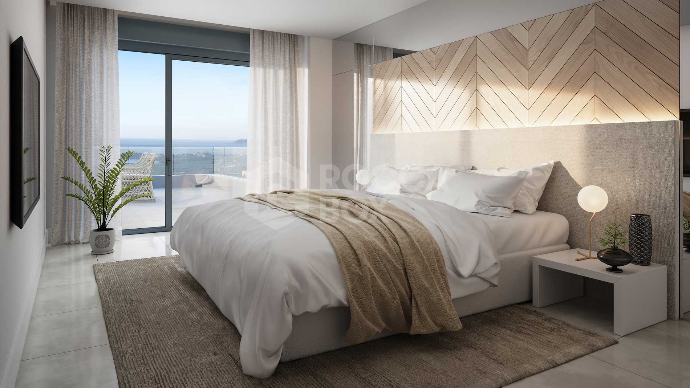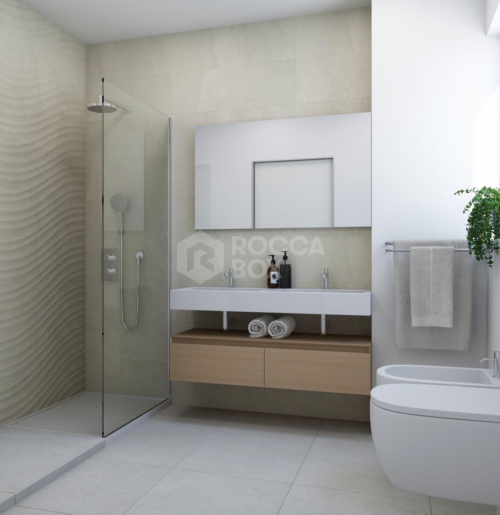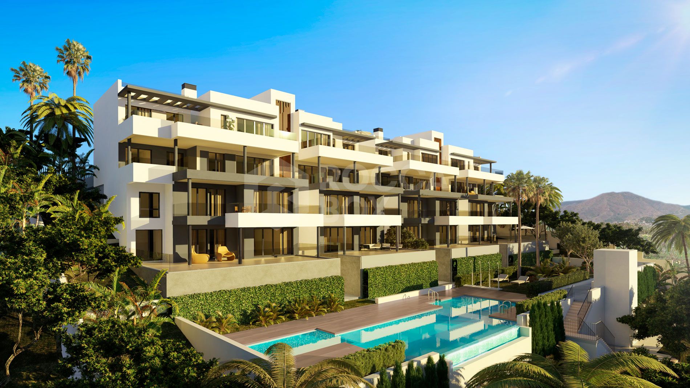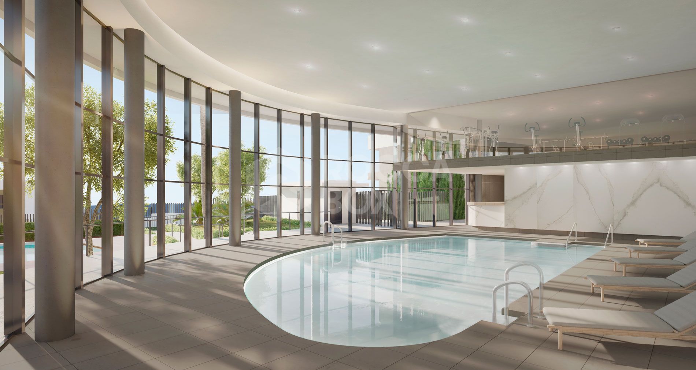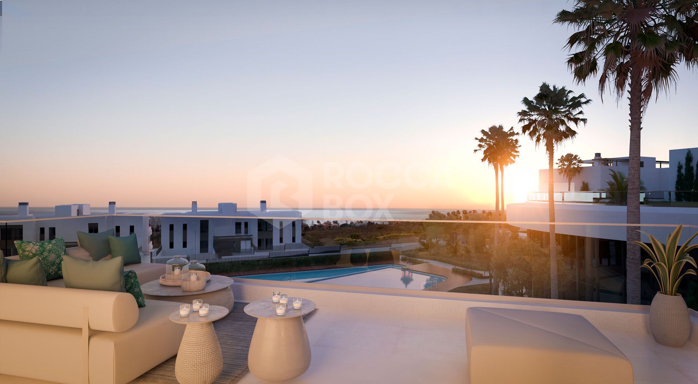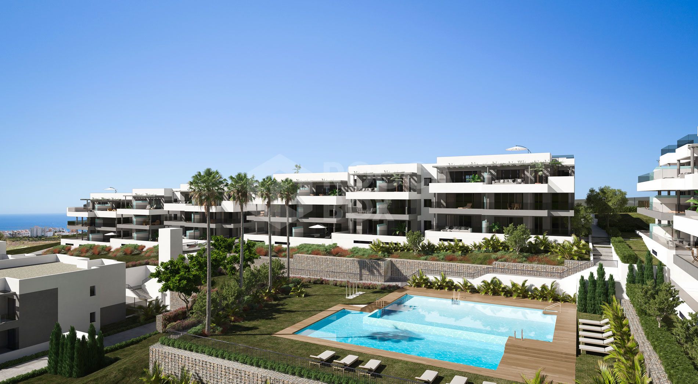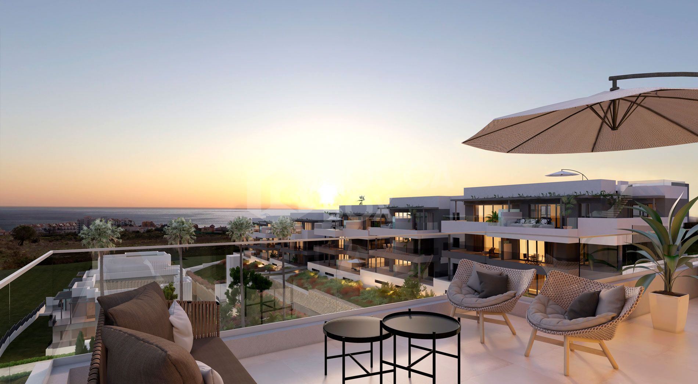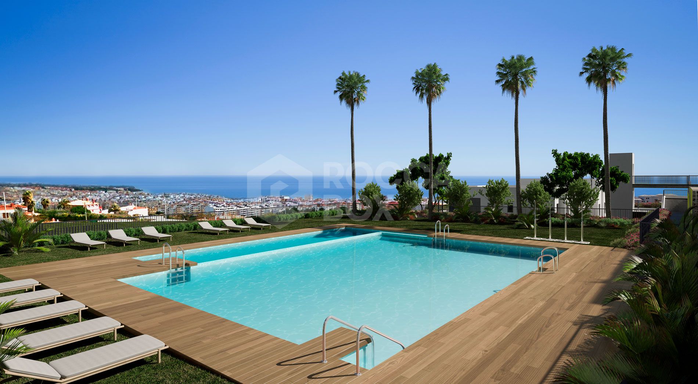The residential development offers a total of 187 1, 2, 3 or 4 bedroom homesdistributed in three different residential spaces with an avant-garde designthat blends into the surroundings in a consolidated area that’s just minutesfrom the beach, the city centre and Estepona’s marina. At Mesas Homes, you’llfind the perfect home in the perfect place.Its south-southeast orientation makes the most of natural light and itselevated location offers magnificent views of the sea and/or the city from thelarge terraces, which have been designed to connect the homes with the beautyof their surroundings…
Estepona has become the new benchmark in Costa del Sol. Its commitment tosustainable urban growth based on quality fittings, relevant real estateprojects and extensive green areas allows it to boast of being the true“Garden of Costa del Sol”.Mesas Homes is located in a perfectly connected area with a whole network ofnew fittings. Its elevated location offer beautiful views over the bay ofEstepona and the beaches that extend both towards Marbella and towardsSotogrande.
The residential development has been knowingly located in a privileged areathat enables you to join the main connection routes in just a few minutes.Marbella and Puerto Banús, golf courses and shopping centres, among otherthings, are all under 20 minutes away.
The common areas at Mesas Homes, which have been designed with our commitmentto sustainability in mind, are made up of top-tier facilities and a widevariety of fittings that use first-class materials.Each residential space has pleasant common areas that include gardens and acommunal pool. The central development also offers an exceptional indoor pooland a fully-equipped gym. In addition, Mesas Homes offers 245 parking spacesand 171 storage rooms in the basement of the development.
Mesas Homes has been designed to suit your needs. This development offershomes where design and comfort go hand in hand with the idea of putting ahighly attractive project at your disposal.Homes with high- quality finishes, with a practical and modern distributionthat allows maximum use of the space, without sacrificing aesthetics andstyle.
Spacious and perfectly lit rooms with living rooms and dining rooms that areconnected by spacious terraces. Open-plan kitchens that are fully equippedwith low consumption appliances, meeting Neinor Homes’ sustainability,practicality and comfort criteria.
