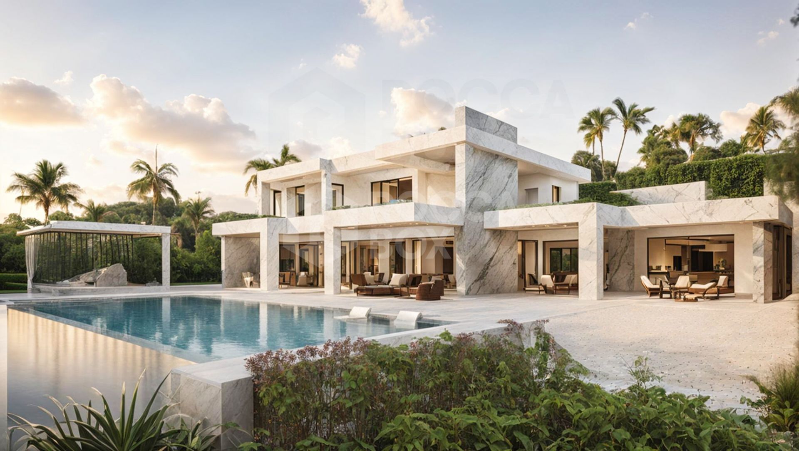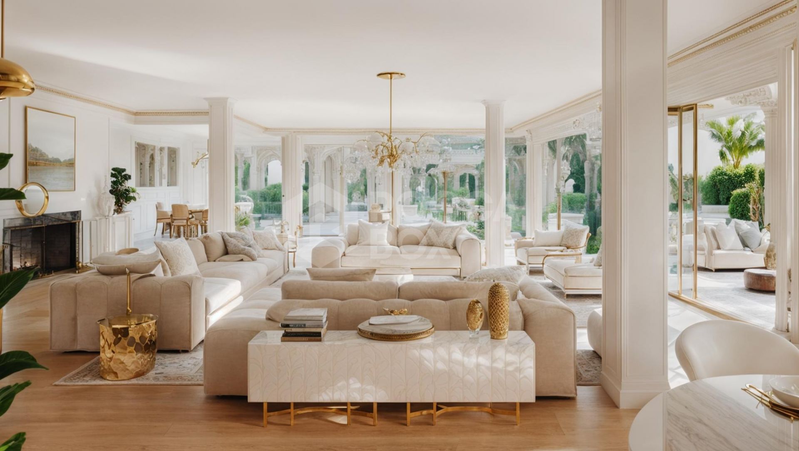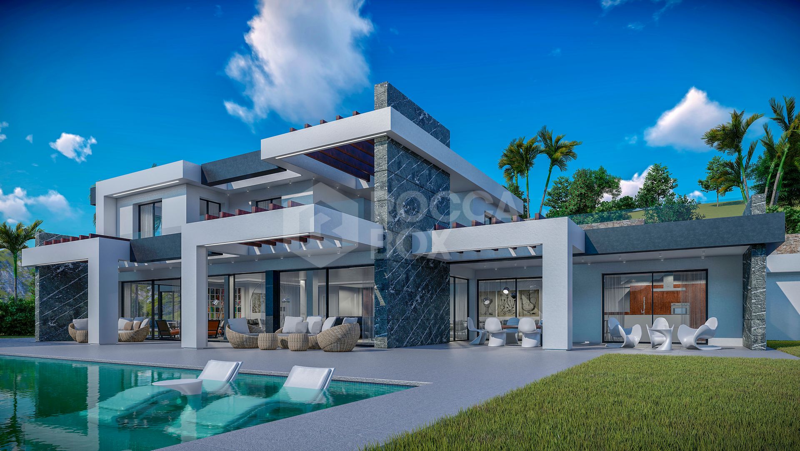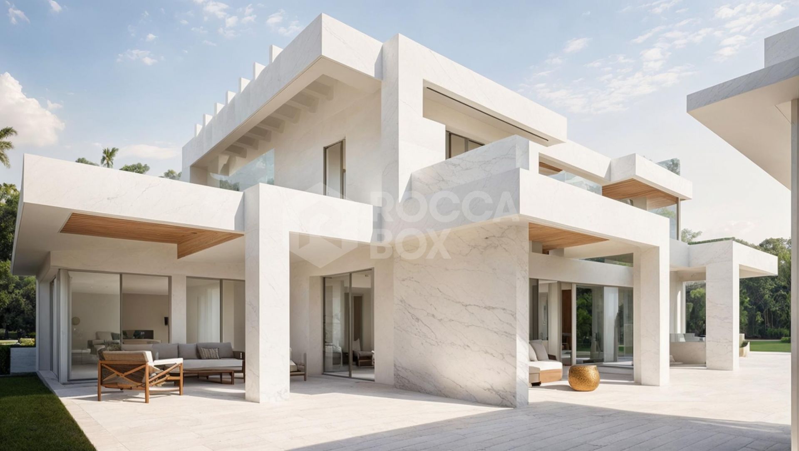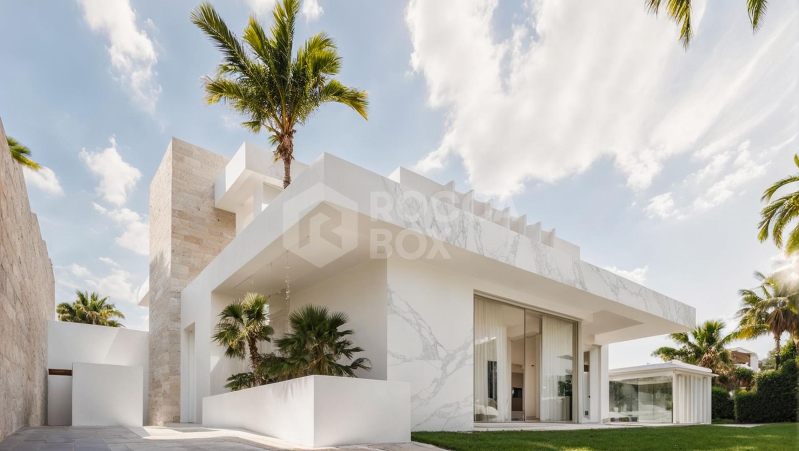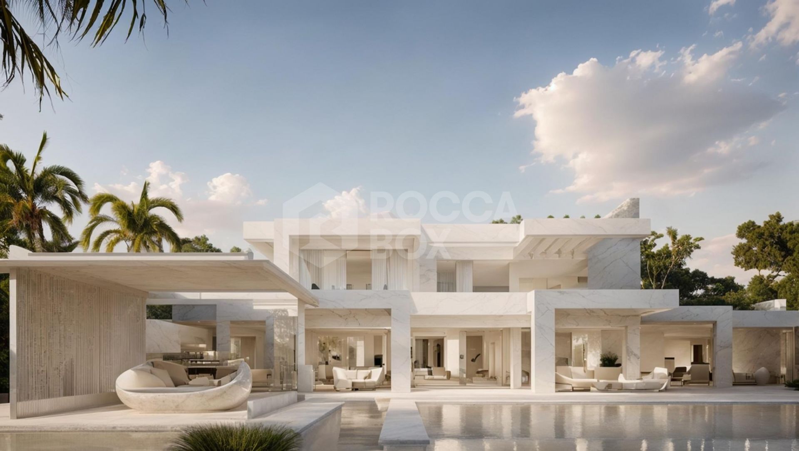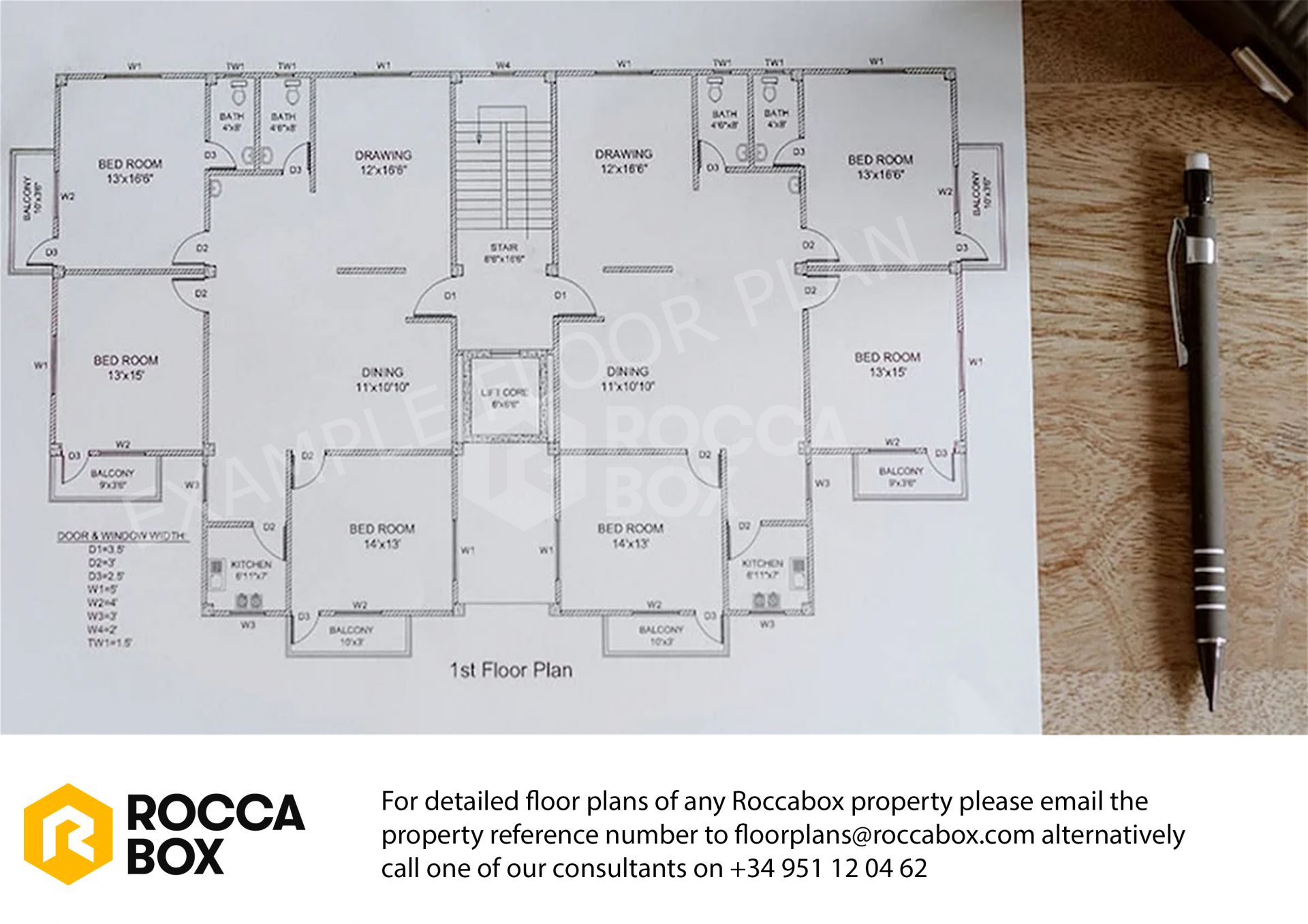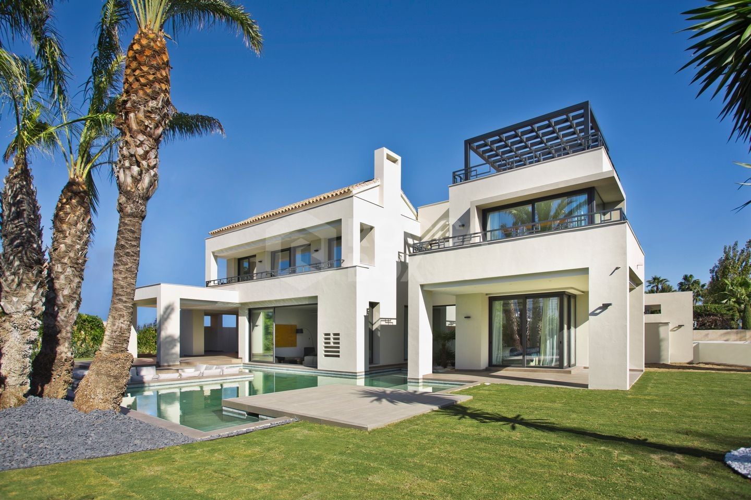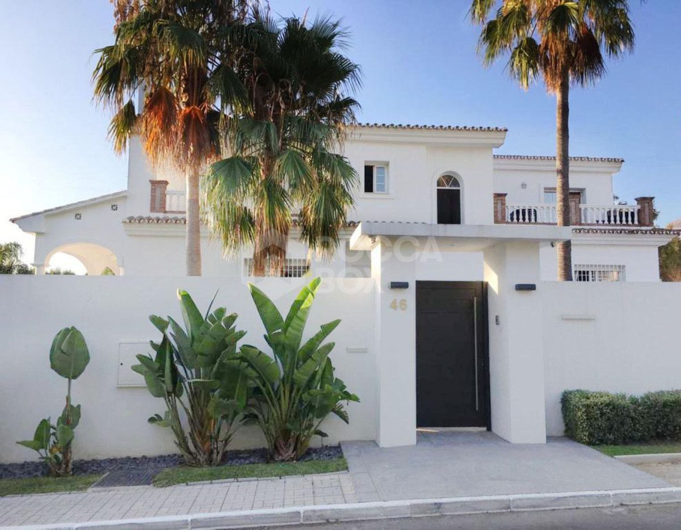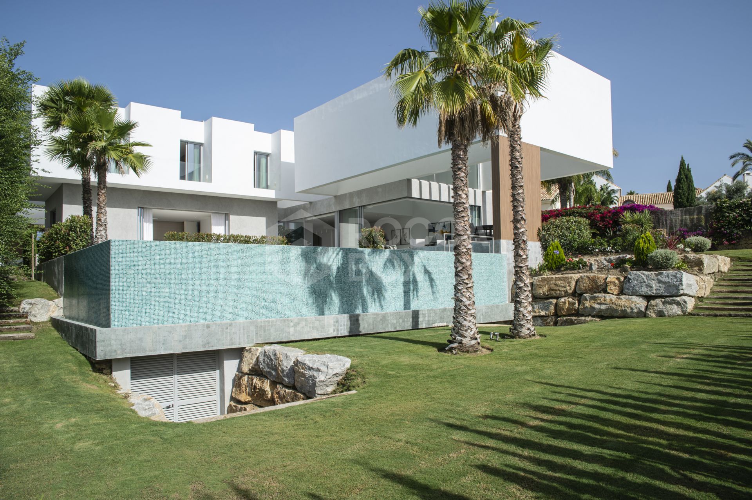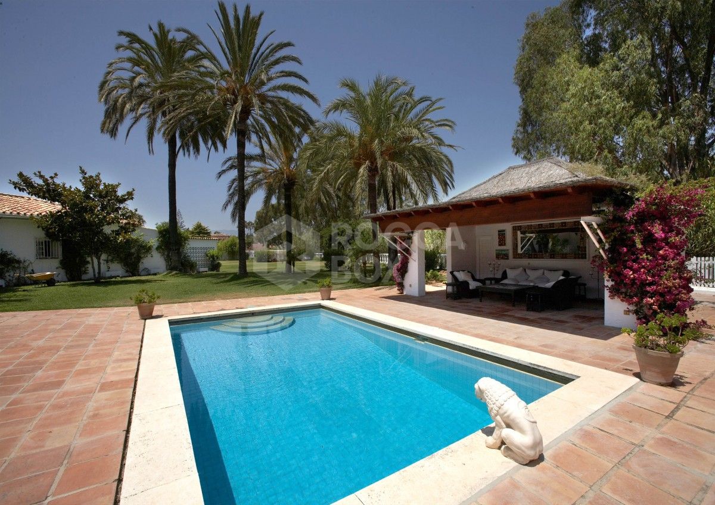The villa's design is a testament to the fusion of daily living needs and the enchanting natural environment. Built against the terrain and utilizing the slope, it opens up to a generous garden, creating a harmonious blend with the villa's architecture. Stone monoliths serve as the foundation for the villa, linked to incomplete cubes that shape the interior space. Every room emerges around these elements, creating a dynamic and visually captivating living experience. Carefully crafted to maximize southeast orientation, the villa welcomes abundant natural light, creating a bright and uplifting atmosphere. The functional and sustainable design ensures maximum energy efficiency.
Spread across three levels, the upper floor boasts a master bedroom, a living room, and two open bedrooms enclosed by a partially covered terrace. The ground floor houses social areas, a kitchen, and a large master bedroom, all opening to an extensive garden with pergola-covered living spaces and a captivating infinity swimming pool. The basement floor features two parking spaces and a spacious cellar.
